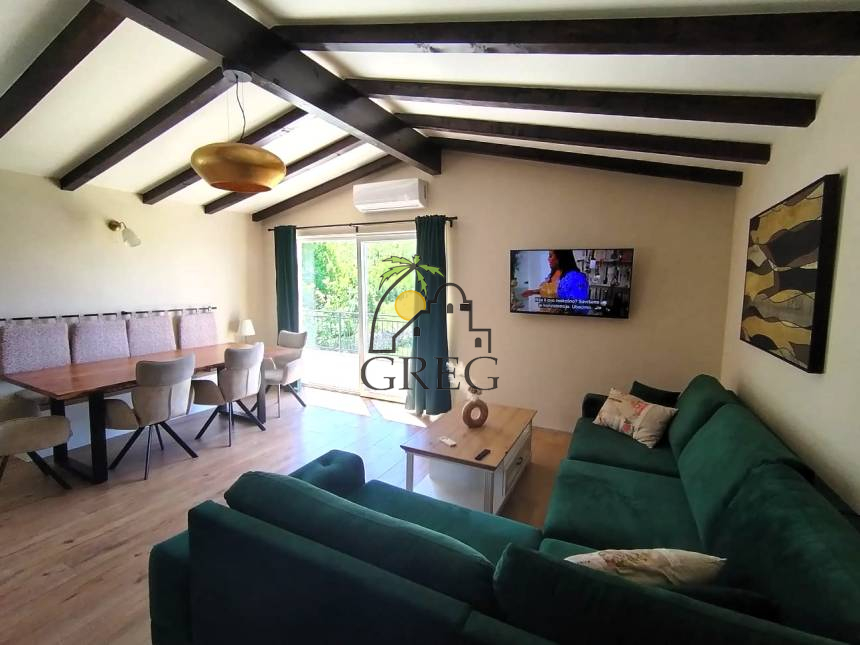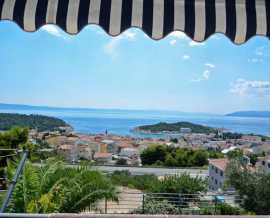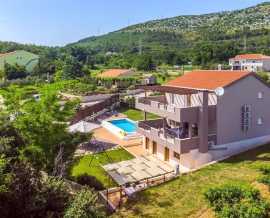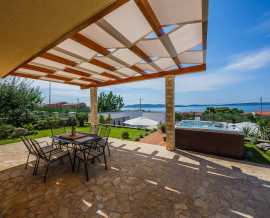Croatia - Middle Dalmatia
Kaštel
House
offer noHRV004424
195,000 EUR
836,180 PLN
Croatia
Middle Dalmatia, Kaštel
clear sky
humidity: 52%
wind: 9km/h
19 oC
Tomorrow
26 oC

3 rooms

2 bedrooms

1 bathroom
50 m2
4,200 m2
13,000 m
Ground floor house with a net living area of 81 m2 + basement 20 m2 + balcony 40 m2, total area 111 m2, on a plot of 4200 m2
For sale: fully renovated ground-floor house of 50 m² with an additional 20 m² basement, situated on a generous 4,200 m² plot. The property is located in a peaceful area of Lećevica, just 13 km from the sea and Kaštela.
Key Features:
Living space: 50 m² + 20 m² basement
Land size: 4,200 m²
Access: asphalt road
Renovation year: 2025, in accordance with the usage permit for buildings constructed before 1968
Condition: fully furnished and equipped
Additional potential: possibility for expansion or swimming pool construction
Location:
Enjoy the tranquility and natural surroundings while staying close to the sea and all amenities offered by Kaštela and the surrounding region. An ideal property for peaceful family living, a holiday retreat, or as a tourism investment.
bre-15279
- Parking/garage
















































